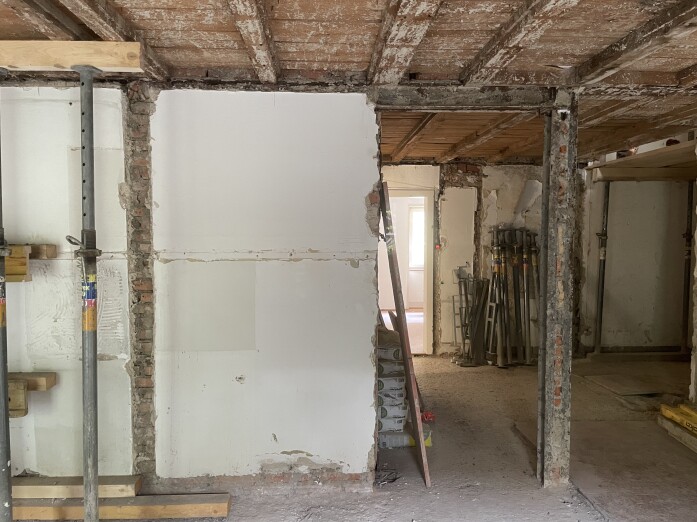Froburg

Renovation and extension of an urban house with 11 apartments by the Rhine
Project: direct commission, 2021 - ongoing
Location: Basel, Switzerland
Client: Herta Messerli Stiftung
Team: Shadi Rahbaran, Ursula Hürzeler, Philipp Bosshart(PL), Joao Rodrigues
The existing residential building is a peripheral development on a perimeter block plot in Basel. Built in 1932, the building has five full storeys and an attic. Two apartments with balconies overlooking the rear courtyard are arranged around the stairwell core on each full floor. The top floor has been converted into a loft apartment. A wheelchair-accessible elevator has been added to the stairwell.
Both the ceilings and wall structures have been upgraded to meet current standards in terms of earthquake safety, fire protection and acoustics. The sanitary and electrical installations have been completely replaced, including the access zones.
The building envelope has been thermally improved, taking into account the protection of listed buildings. This includes the replacement of the windows and the thermal insulation of the basement ceiling and roof. Heat is now distributed via floor heating elements. The heat is generated by a newly installed geothermal heat pump.


























